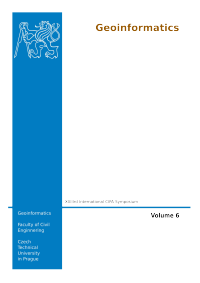Development of a 3D Information System for the Old City Centre of Athens
DOI:
https://doi.org/10.14311/gi.6.22Keywords:
3-D City Modeling, GIS, Geometric Documentation, Visualization, Cultural BuildingAbstract
The representation of three dimensional city models has been gaining ground increasingly in many scientific fields in the recent years. 3D City Modelling is a scale representation of natural and artificial objects in order to present the spatial data and highlight the social development of the city. Depending on its importance or the purpose of use, an object can be represented in various levels of detail. An increasing tendency to 3D city models is their integration into GIS, which proves to be an effective tool for managing, analyzing and planning in order to make decisions about technical, administrative and financial matters. A combination of digital photogrammetric techniques and laser scanning data contribute greatly to this, since a variety of data, such as aerial, satellite and terrestrial images, point clouds from airborne and terrestrial laser systems, and also a variety of photogrammetric and mobile mapping methods are available. The objective of this paper is the development of a 3D Information System (IS) for the three-dimensional geometric documentation of the buildings owned by the Ministry of Culture in the old city centre of Athens, Greece, named “Plaka”. The area has been inhabited continuously since the prehistoric era, it has a special architectural style and includes a number of unique cultural heritage monuments. The data used for the reconstruction of the 3D model of Plaka consisted of aerial and terrestrial images, while raster, vector and descriptive data were used for the creation of a 2D GIS, which served as the background for the development of the 3D GIS. The latter includes all of the qualitative and quantitative information related to the 3D building models owned by the Ministry of Culture according to users’ needs. Each building in the vicinity of Plaka was depicted in one of the four different levels of detail created for the purpose of the study, according to their ownership status and other criteria. The building models, depicted in the highest level of detail, were owned by the Greek Ministry of Culture whereas the other buildings (of a lower level of detail) were depicted in a more subtractive way. Therefor an integrated IS was developed that combines descriptive information, e.g., use, legal status, images, drawings, etc, with the spatial information and geometric documentation in three dimensions.References
Wang, L., Hua, W.: Survey and Practice of 3D City Modelling, Lecture Notes in Computer Science, Berlin, 2006, vol. 3942, pp. 818-828.
Benoit,F., Alain,L.: 3D City GIS – A Major Step Towards Sustainable Infrastructure, http://ftp2.bentley.com/dist/collateral/whitepaper/WP_3D_City_GIS_long.pdf, 2011-05-11.
Zlatanova, S., Rahman, A., Pilouk, M., 2002. Trends in 3D GIS Development, Journal of Geospatial Engineering, Hong Kong, 2002, vol. 4, No. 2, pp. 71-80.
Kirimura, T., Yano, K., Kawaguchi, H.: Applicability of 3D GIS to the view preservation policy of Kyoto City, Proceedings of 22nd CIPA International Symposium, Kyoto, Japan, 2009.
Gandolfi, S., Barbarella, M., Ronci, E., Burchi, A.: Close photogrammetry and laser scanning using a mobile mapping system for the high detailed survey of a high density urban area , Proceedings of The International Archives of the Photogrammetry, Remote Sensing and Spatial Information Sciences, Beijing, China, 2008, vol. XXXVII, part B5, pp. 909-914.
Tunc, E., Karsli, F., Ayhan, E.: 3D city reconstruction by different technologies to manage and reorganize the current situation, Trabzon, Turkey, 2004, www.isprs.org/proceedings/XXXV/congress/comm4/papers/388.pdf, 2011-05-11.
Malumpong, C., Chen, X.: Interoperable three-dimensional GIS city modeling with geo-informatics techniques and 3D modeling software, , Proceedings of The International Archives of the Photogrammetry, Remote Sensing and Spatial Information Sciences, Beijing, China, 2008, vol. XXXVII, part B2, pp. 975-979.
Travlos, J: Urbanization of Athens – From the pre-historic years until the beging of the 19th century, ΚΑPΟΝ Editions, Athens, ISBN: 960-7254-01-5,1993 (in Greek).
Abdul-Rahman, A., Pilouk, M.: Spatial Data Modelling for 3D GIS, Springer-Verlag Berlin Heidelberg, Berlin, 2007.
Stoter, J., Zlatanova, S.: 3D GIS, where are we standing, http://repository.tudelft.nl/assets/ uuid:baa06f95-bb9443b1-8854-174f4259c17d/gdmc_stoter_2003d.pdf, 2011-05-11.
Longley, P., Goodchild, M., Maguire, D., Rhind, D.: Geographical Information Systems and Science, John Wiley & Sons Ltd, U.K., 2005.
Kolbe, T. H., Gröger G.: Towards unified 3D city models, Institute of Cartography and Geoinformation, University of Bonn, Germany, 2003, www.ikg.uni-bonn.de/fileadmin/sig3d/pdf/cgiav2003_kolbe_groeger.pdf, 2011-05-11.
Downloads
Published
Issue
Section
License
- Authors retain copyright and grant the journal right of first publication with the work simultaneously licensed under a Creative Commons Attribution License that allows others to share the work with an acknowledgement of the work's authorship and initial publication in this journal.
- Authors are able to enter into separate, additional contractual arrangements for the non-exclusive distribution of the journal's published version of the work (e.g., post it to an institutional repository or publish it in a book), with an acknowledgement of its initial publication in this journal.
- Authors are permitted and encouraged to post their work online (e.g., in institutional repositories or on their website) prior to and during the submission process, as it can lead to productive exchanges, as well as earlier and greater citation of published work (See The Effect of Open Access).

