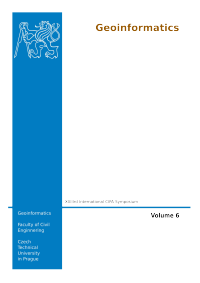Multi-Scale Modeling of the Basilica of San Pietro in Tuscania (Italy). From 3D Data to 2D Representation
DOI:
https://doi.org/10.14311/gi.6.37Keywords:
LiDAR, 3D modeling, digital photogrammetry, restorationAbstract
The Basilica of San Pietro is a Romanic architecture located in the municipality of Tuscania in the Lazio Region about 100 km far from Rome. In 1971 the apse dome collapsed during the earthquake and the important fresco of a Christ Pantocrator was destroyed. In 1975 the dome was reconstructed using reinforced concrete.In 2010 an integrated survey of the Church has been performed using LiDAR techniques integrated with photogrammetric and topographic methodologies in order to realize a complete 2D documentation of the Basilica of San Pietro. Thanks to the acquired data a complete multi-scale 3D model of the Church and of the surroundings was realized.The aim of this work is to present different strategies in order to realize correct documentations for Cultural Heritage knowledge, using typical 3D survey methodologies (i. e. LiDAR survey and photogrammetry).After data acquisition and processing, several 2D representations were realized in order to carry out traditional supports for the different actors involved in the conservation plans; moreover, starting from the 2D drawing a simplified 3D modeling methodology has been followed in order to define the fundamental geometry of the Basilica and the surroundings: the achieved model could be useful for a small architectural scale description of the structure and for the documentation of the surroundings. For the aforementioned small architectural scale model, the 3D modeling was realized using the information derived from the 2D drawings with an approach based on the Constructive Solid Geometry. Using this approach the real shape of the object is simplified. This methodology is employed in particular when the shape of the structures is simple or to communicate new project ideas of when, as in our case, the aim is to give an idea of the complexity of an architectural Cultural Heritage. In order to follow this objective, a small architectural scale model was realized: the area of the Civita hill was modeled using the information derived from the 1:5000 scale map contours; afterwards the Basilica was modeled in a CAD software using the information derived from the 2D drawings of the Basilica. Finally, a more detailed 3D model was realized to describe the real shape of the transept. All this products were realized thanks to the data acquired during the performed survey. This research underlines that a complete 3D documentation of a Cultural Heritage during the survey phase allows the final user to derive all the products that could be necessary for a correct knowledge of the artifact.References
Chiabrando, F., Nex, F., Piatti, D., Rinaudo, F.: Integrated digital technologies to support restoration sites: a new approach towards a standard procedure, Digital Heritage Proceedings of the 14th International Conference on Virtual Systems and Multimedia, Limassol, Cyprus 20-25 October 2008, 60- 67.
Beraldin, J.A., Guidi, G., Russo, M.: Acquisizione 3D e modellazione poligonale, Milano, Mc Graw-Hill, 2010.
Fregonese, L., Taffurelli, L.: 3D model for the documentation of Cultural Heritage: the wooden domes of St.Mark’s Basilica in Venice, ISPRS Archives, Volume XXXVIII-5/W1, 2009.
El-Hakim, S.F. Beraldin, Picard, M., Godin, G.: Detailed 3D reconstruction of large-scale heritage sites with integrated techniques. IEEE Computer Graphics & Applications, Vol. 23(3), 2004, 21-29.
Fassi, F., Achille, C., Fregonese, L., Monti, C.: Multiple data source for survey and modeling of very complex architecture. ISPRS Archives, Vol. XXXVIII, Part 5 ,2010, 234-239.
Remondino, F., Zhang, L.: Surface reconstruction algorithms for detailed close-range object modeling. ISPRS Archives, Vol. 36(3), 2006, 117-123.
El-Hakim, S., Beraldin, J.-A., Picard, M., Cournoyer, L.: Surface Reconstruction of Large Complex Structures from Mixed Range Data - the Erichtheion Experience. ISPRS Archives, Vol. 37(B5), 2008, 1077-1082.
De Bernardi, M. L.: La Forma e la sua Immagine, Pisa, Edizioni ETS, 1997.
Kimura, F.: Geometric Modelling: Theoretical and Computational Basis Towards Advanced CAD Applications, Springer-Verlag, 2001.
Yin, X., Wonka, P., Razdan, A.: Generating 3D building models from architectural drawings. IEEE Computer Graphics and Applications, 29(1), 2008, 20-30.
Lo Turco , M., Sanna, M.: Digital modelling for architectural reconstruction. the case study of the Chiesa Confraternita della Misericordia in Turin. Proceedings of CIPA 2009, Kyoto, 101-106.
Klette, R., Scheibe, K.: Combinations of range data and panoramic images - new opportunities in 3D scene modelling, Computer Graphics, Imaging and Vision: New Trends, Sarfraz, M., Wang, Y., Banissi, E. (Eds.), Proc. of CGIV 2005, 3-10.
Lensch, H., Heidrich, W., Seidel, H.: Automated texture registration and stitching for real world models. Proc. 8th Pacific Graphics 2000 Conf. on Computer Graphics and Application, 317-327.
Grammatikopoulos, L., Kalisperakis, I., Karras, G., Kokkinos, T., Petsa, E.: On automatic orthoprojection and texture-mapping of 3D surface models. ISPRS Archives, 35(5), 2004, 360-365.
Downloads
Published
Issue
Section
License
- Authors retain copyright and grant the journal right of first publication with the work simultaneously licensed under a Creative Commons Attribution License that allows others to share the work with an acknowledgement of the work's authorship and initial publication in this journal.
- Authors are able to enter into separate, additional contractual arrangements for the non-exclusive distribution of the journal's published version of the work (e.g., post it to an institutional repository or publish it in a book), with an acknowledgement of its initial publication in this journal.
- Authors are permitted and encouraged to post their work online (e.g., in institutional repositories or on their website) prior to and during the submission process, as it can lead to productive exchanges, as well as earlier and greater citation of published work (See The Effect of Open Access).

