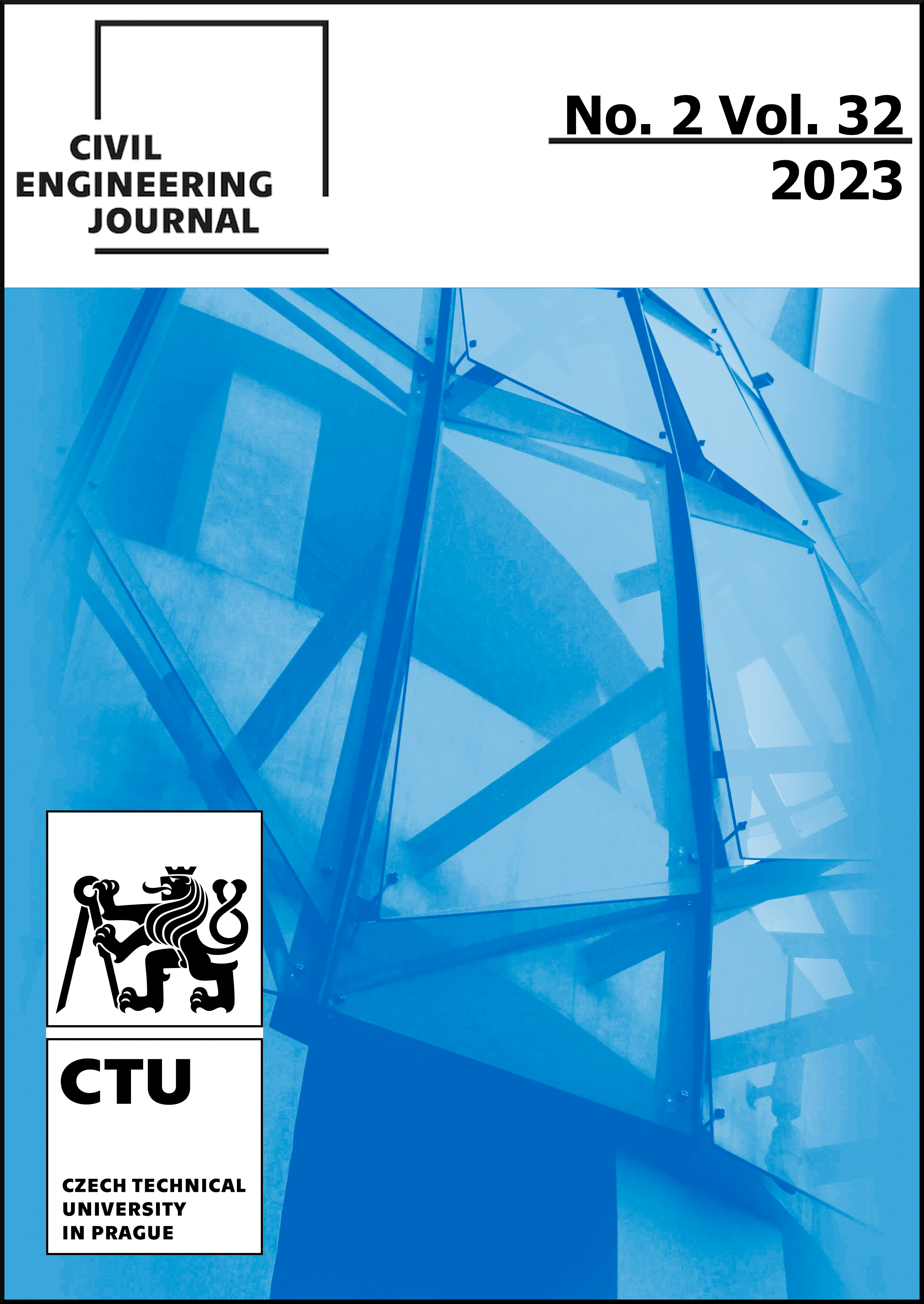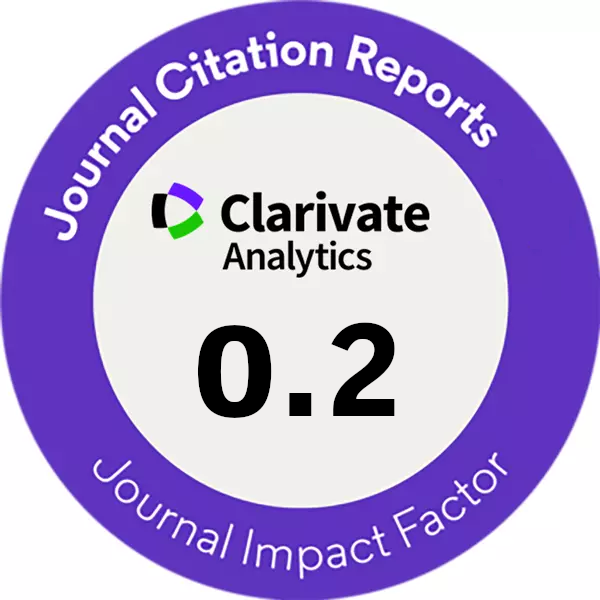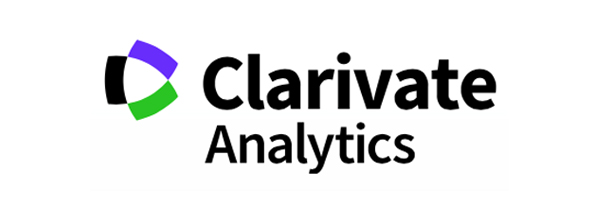FUNCTIONAL USE OF THE AREA OF PRAGUE CASTLE WITH EMPHASIS ON THE NORMALIZATION PERIOD
DOI:
https://doi.org/10.14311/CEJ.2023.02.0019Keywords:
Prague Castle, Urban Development, Functional Use, Typological Units, NormalizationAbstract
This paper deals with individual typological types and units in the Prague Castle area. It also focuses on the urban and historical development, as it is significantly influenced by the situation in the period under study. It focuses more closely on the period of the second half of the 20th century, and especially the period of normalization - the 1970s and 1980s.
Prague Castle was and still is the seat of the monarch, or today the President of the Czech Republic. The historical context has had a considerable influence on the shape of the Castle (the succession of ruling personalities from different dynasties, the transformation from the position of the seat of the Habsburg monarchy and therefore the most important center in Central Europe to the position of the summer residence of the ruling family, etc.). Also unprecedented is the concentration of the main buildings of secular and ecclesiastical power in one area. The castle is a huge complex, combining morphological assumptions with the result of the work of a huge number of people. A number of foreign artists worked here, reaching world-class standards and both understanding and supporting the local genius loci. There are also many contrasts - political and constructional. For example, the imprints of monarchy and republic, church and secular power, ancient and modernist architecture, contrasts between the smallest buildings of houses and the largest palaces.
On the basis of archival research and the study of expert literature, the reader is introduced to the progressive changes in the layout of the Castle complex and the associated changes in the functional use of the buildings and spaces in the aforementioned complex.
Downloads
References
Google Maps (online). (cit. 2023-05-01). Available from https://www.google.com/maps/@50.0910966,14.3990416,571m/data=!3m1!1e3?hl=en
Pražský hrad pro návštěvníky (Prague Castle for visitors) (online). (cit. 2023-05-01). Available from https://www.hrad.cz/file/edee/cs/prazsky-hrad-pro-navstevniky/mapa-hradu/hrad-plan-hradu.pdf
Presidential palace – Wikipedia (online). (cit. 2023-05-01). Available from https://en.wikipedia.org/wiki/Presidential_palace
Assessment of The Adaptive Reuse of Castles As Museums: Case of Cyprus – Witpess.com (online). (cit. 2023-05-01). Available from https://www.witpress.com/elibrary/sdp-volumes/11/2/1096
Adaptive Reuse of Historical Buildings: The Case of Qishla Castle in Koya City – Research Square (online). (cit. 2023-05-01). Available from https://www.researchsquare.com/article/rs-1468778/v1
The Adaptive Re-Use of Historic Manor Buildings in Poland. The Maciejewo (Matzdorf) Palace in Western Pomerania, as a Specific Case – MDPI Open Access Journals (online). (cit. 2023-05-01). Available from https://www.mdpi.com/2076-0752/10/4/87
Fialková E., 2017. Redefinícia Pražského hradu (Redefining Prague Castle), diplomová práce (diploma project), Vysoká škola umělecko-průmyslová ((University of Arts and Crafts in Prague). Vedoucí práce Roman Brychta (Project supervisor Roman Brychta).
Poučení z krizového vývoje ve straně a společnosti po 13. sjezdu KSČ: schváleno plenárním zasedání ÚV KSČ 11. prosince 1970 (Lessons from the crisis in the Party and society after the 13th Congress of the Communist Party of Czechoslovakia: approved by the plenary session of the Central Committee of the Communist Party of Czechoslovakia on 11 December 1970) Praha (Prague) (ÚV KSČ = CENTRAL COMMITTEE OF THE COMMUNIST PARTY OF CZECHOSLOVAKIA), 1971, 16 pp.
Kolář P., Pullmann M., 2017. Co byla normalizace? Studie o pozdním socialismu (What was normalisation? A Study of Late Socialism), (Nakladatelství Lidových novin = Lidové noviny Publishing House) 224 pp.
Šnorbert M., 2022. Architektonické intervence v areálu Pražského hradu v 70. letech 20. století (Architectural Interventions in the Area of Prague Castle in the 70s of the 20th Century) in in M. Peřínková, S. Jüttnerová, L. Videcká, 14. Architektura v perspektivě 2022 (14th Architecture in Perspective 2022), Ostrava: Vysoká škola báňská – Technická univerzita Ostrava, Fakulta stavební (Ostrava: Technical University of Ostrava, Faculty of Civil Engineering), pp. 189-196 (online). (cit. 2023-05-01). Available from http://otto.vsb.cz/data/proceeding_2022.pdf
Borkovský I., 1969. Pražský hrad v době přemyslovských knížat (Prague Castle during the Time of Premyslid Princes), 51 (Academia = Academia Publishing House) 162 pp.
Vančura J., 1976. Hradčany, Pražský hrad (Hradčany, Prague Castle), (SNTL = State Publishing House of Technical Literature) 320 pp.
Stefan O., 1964. K dějepisným otázkám naší renesanční architektury (To the Historical Questions of Our Renaissance Architecture), in Umění XII (Art XII), pp. 428-432.
Mencl V., 1969. Praha (Prague), page 109 (Odeon = Odeon Publishing House) 378 pp.
Novotný Ant., 1949. Praha v květu baroka (Prague in Bloom of Baroque), 54 (Atlas = Atlas Publishing House) 462 pp.
Chotěbor P., 1994. Pražský hrad – podrobný průvodce (Prague Castle - Detailed Guide), (Pražské nakladatelství Jiřího Poláčka = The Prague Publishing House of Jiří Poláček) 184 pp.
Archiv Pražského hradu. Nová plánová sbírka, 1918-2001, ev. č. 14 (Archive of Prague Castle. New Plan Collection, 1918-2001, ev. no. 14).
Archiv Kanceláře prezidenta republiky. Funkční řešení objektů Pražského hradu, květen 1986. Č.j. 402.131/86 (Archive of the Office of the President of the Republic. Functional Solution of the Prague Castle Buildings, May 1986. No. 402.131/86).
Halmanová K., 2007. Pražský hrad ve fotografii 1939-1989 (Prague Castle in Photographs 1939-1989), Praha (Prague) (Správa Pražského hradu = Prague Castle Administration) 176 pp.
Archiv Národní galerie, Dokumentace výstav Národní galerie, 1976–1980, Sbírka starého umění (stálá expozice) (1980) – karton č.1, i.č. 7, foto Marie Šonková (National Gallery Archives, Documentation of National Gallery Exhibitions, 1976-1980, Collection of Old Art (permanent exhibition) (1980) - card no. 1, i.no. 7, photo Marie Šonková).
Archiv Národní galerie, Dokumentace výstav Národní galerie, 1976–1980, Sbírka starého umění (stálá expozice) (1980) – karton č.1, i.č. 7, foto Vladimír Fyman (National Gallery Archives, Documentation of National Gallery Exhibitions, 1976-1980, Collection of Old Art (permanent exhibition) (1980) - card no. 1, i.no. 7, photo Vladimír Fyman).
Archiv Pražského hradu. Spisový znak 400.000, 1948-1964, Ideový návrh Paláce práce, inv. č. 176, sg. 404 730/64, k.33, č.j. 404.802/60 (Archive of Prague Castle. File mark 400.000, 1948-1964, Conceptual Design of the Palace of Labour, inv. no. 176, pg. 404 730/64, k.33, no. 404.802/60).
Downloads
Published
Issue
Section
License
Copyright (c) 2023 Author

This work is licensed under a Creative Commons Attribution-NonCommercial 4.0 International License.
Authors who publish with this journal agree to the following terms:
- Authors retain copyright and grant the journal right of first publication with the work simultaneously licensed under a Creative Commons Attribution License that allows others to share the work with an acknowledgement of the work's authorship and initial publication in this journal.
- Authors are able to enter into separate, additional contractual arrangements for the non-exclusive distribution of the journal's published version of the work (e.g., post it to an institutional repository or publish it in a book), with an acknowledgement of its initial publication in this journal.
- Authors are permitted and encouraged to post their work online (e.g., in institutional repositories or on their website) prior to and during the submission process, as it can lead to productive exchanges, as well as earlier and greater citation of published work (See The Effect of Open Access).
How to Cite
Accepted 2023-07-10
Published 2023-07-31











